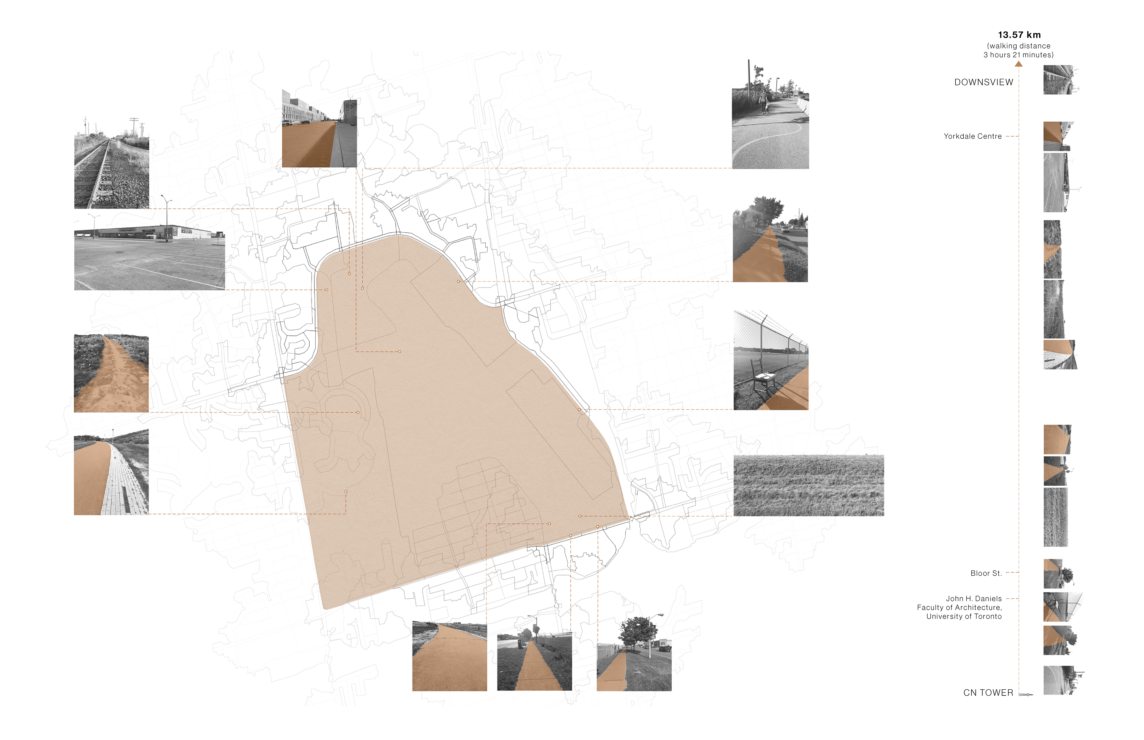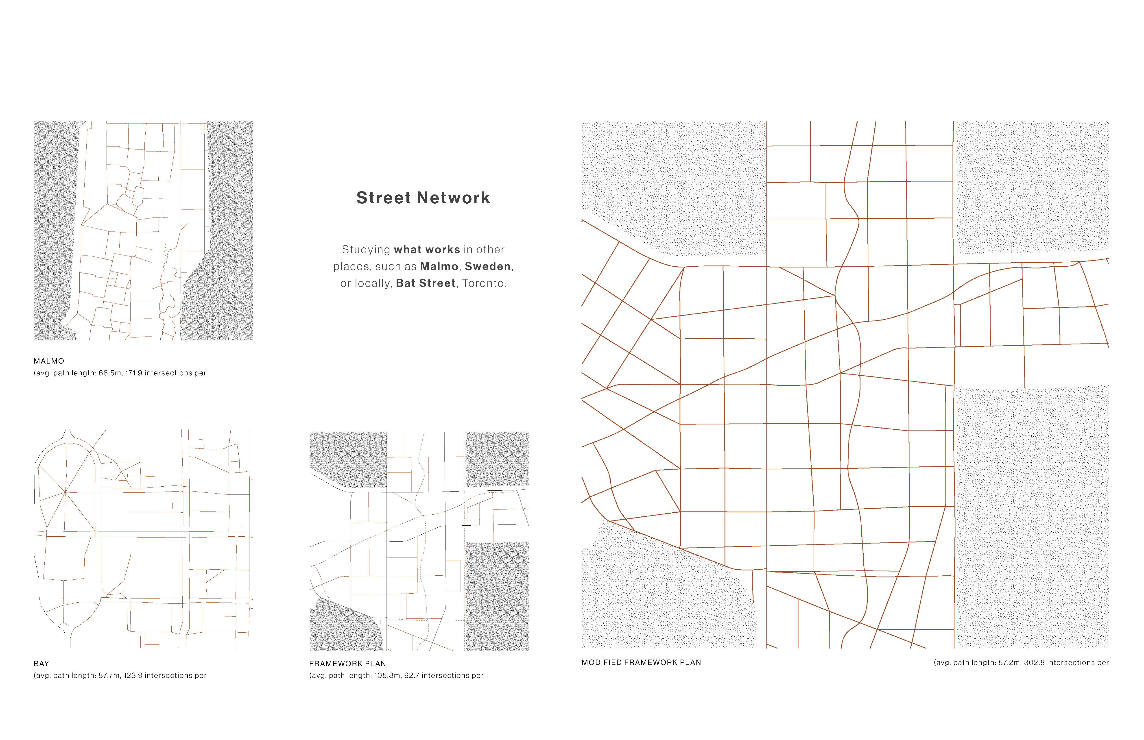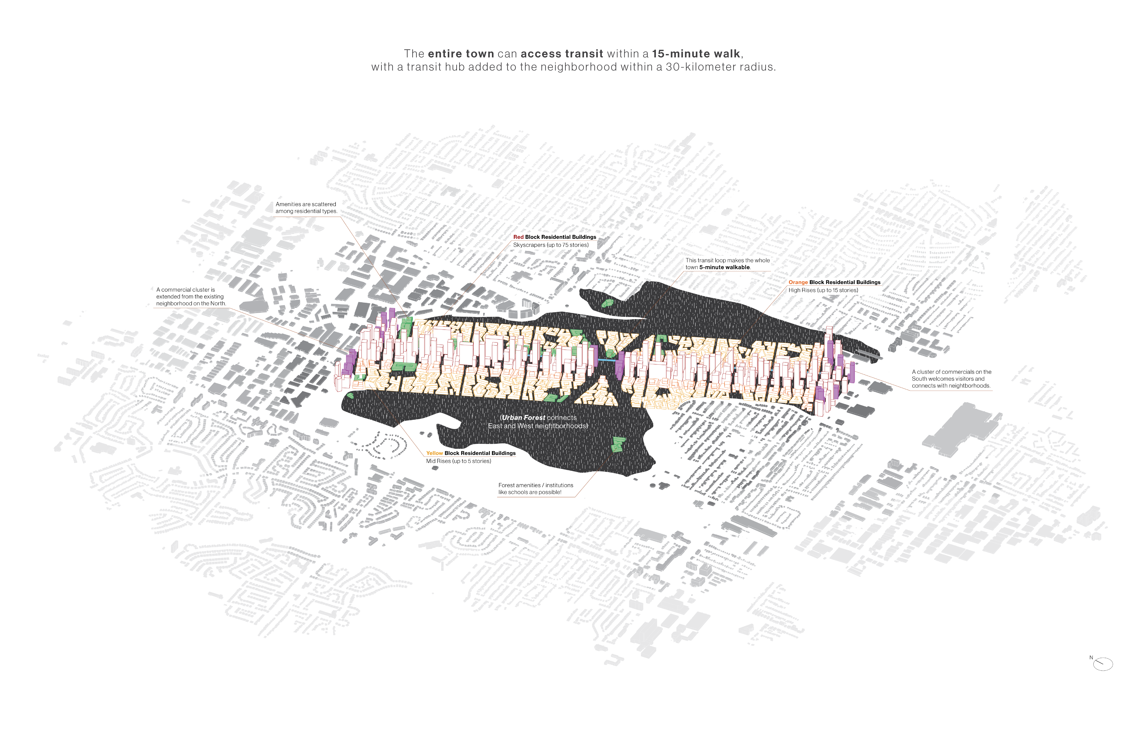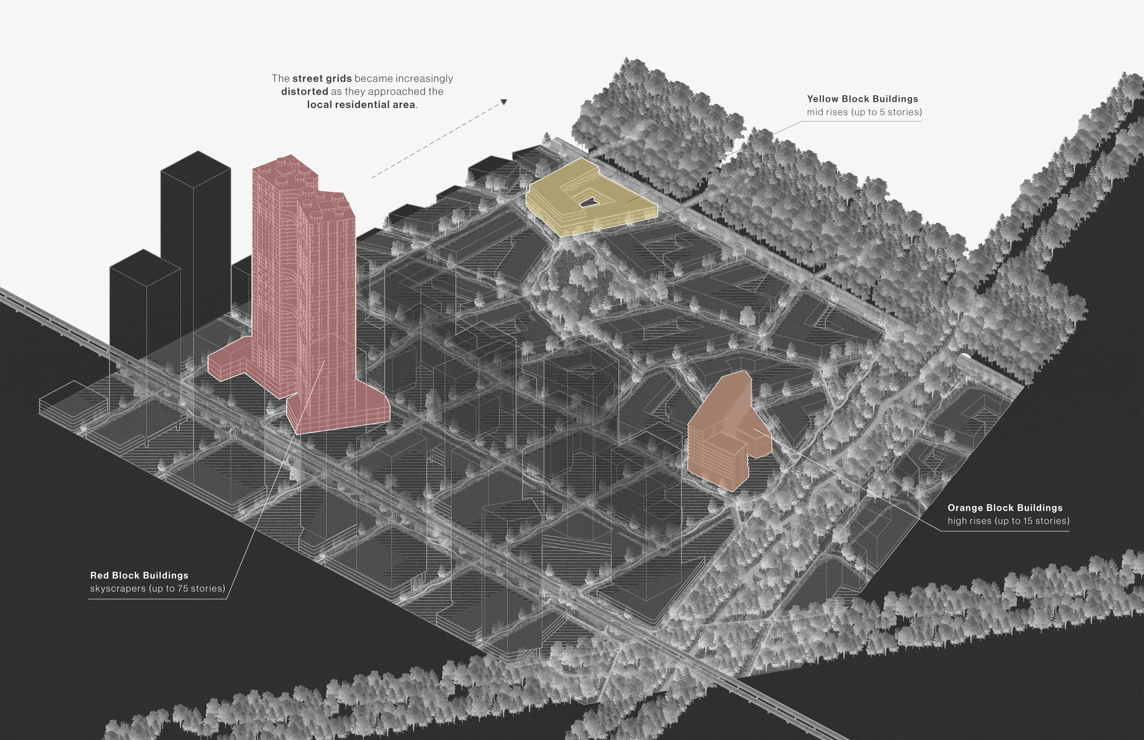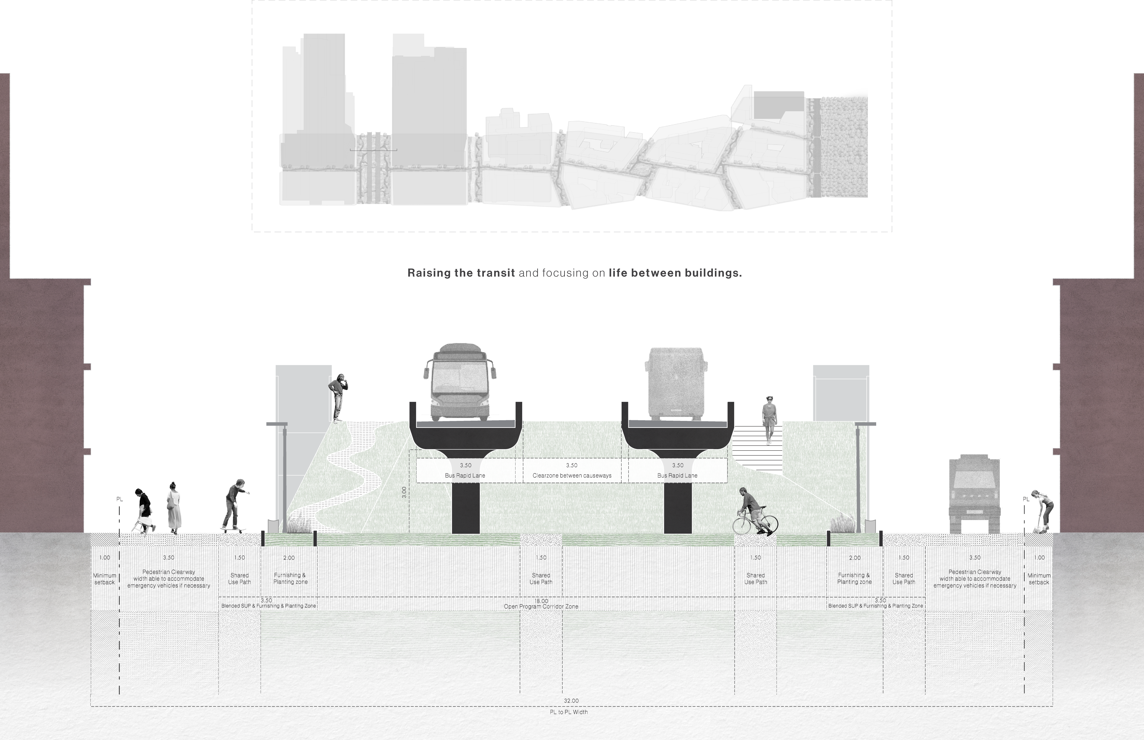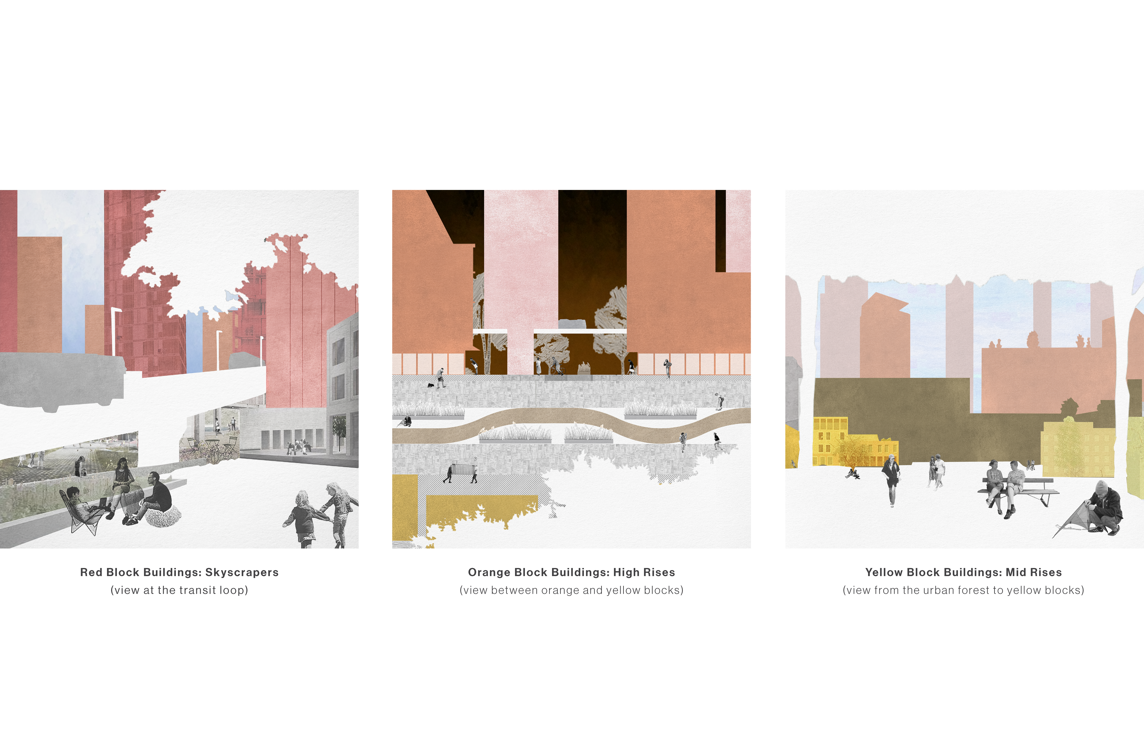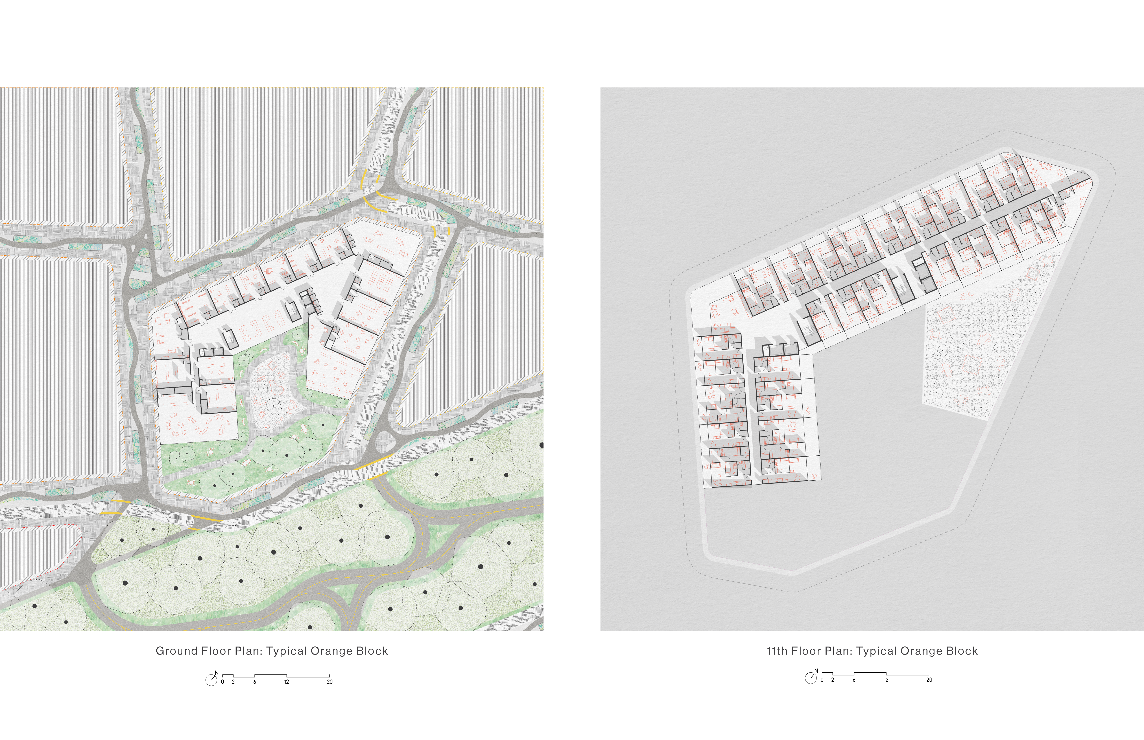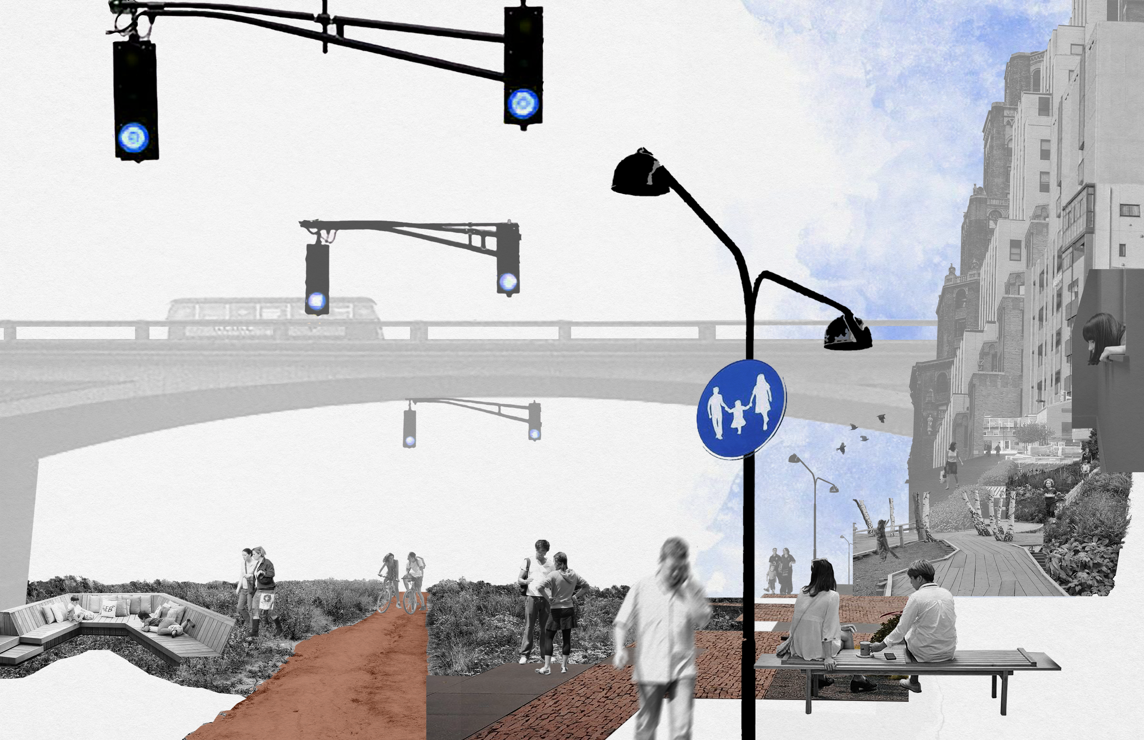
Commuting = Walking in Downsview
Academic Work (Fall, 2023) • Integrated Urbanism Studio
University of Toronto • Advisor: Mauricio Quirós Pacheco • Partners: Nathaniel F., Harkirat C.
The site visit revealed challenges with walkability and foot traffic. Inspired by Toronto's Bay St, known for walkability, high-density development was proposed. Learning from Malmo's Bo01 strategy, focus shifted to optimizing street patterns for wind shielding, creating diverse public spaces, and enhancing pedestrian networks. Strategies included varying building density, strategic wind shielding, and manipulating street patterns for diverse pedestrian experiences. A census commute map underscored correlations between building density, zoning, and reduced car usage. By integrating vertical and horizontal transit, development aimed to create an "Intensity Gradient" over an 800m strip, transitioning from forest trails to mid-rise residential areas and high towers along a linear park. The proposal integrated urban and natural elements for a cohesive, sustainable community.
